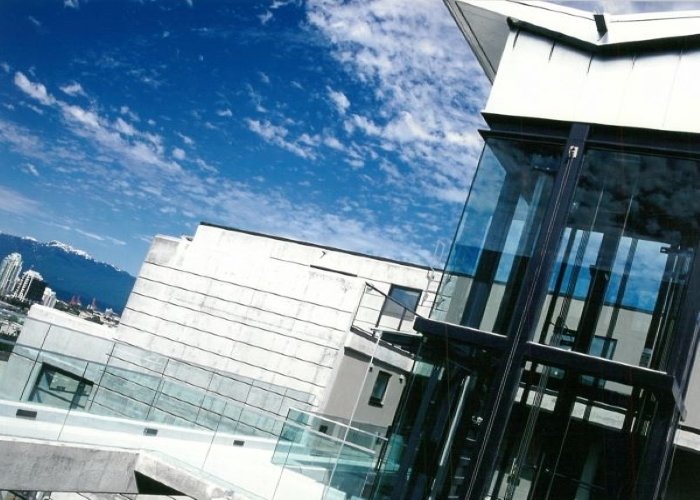
ANKENMAN MARCHAND
ARCHITECTS
“Continuing to create architecture that enhances life and the environment”
Our strategy is simple; listen to our clients, interpret their objectives and mobilize our designers to achieve the client's goals in the most efficient, elegant and cost-effective way possible.
“For over 30 years, Ankenman Marchand has paired fresh ideas with outstanding technical skill that results in highly recognized and acclaimed work.”
Our Portfolio

Contact Us











