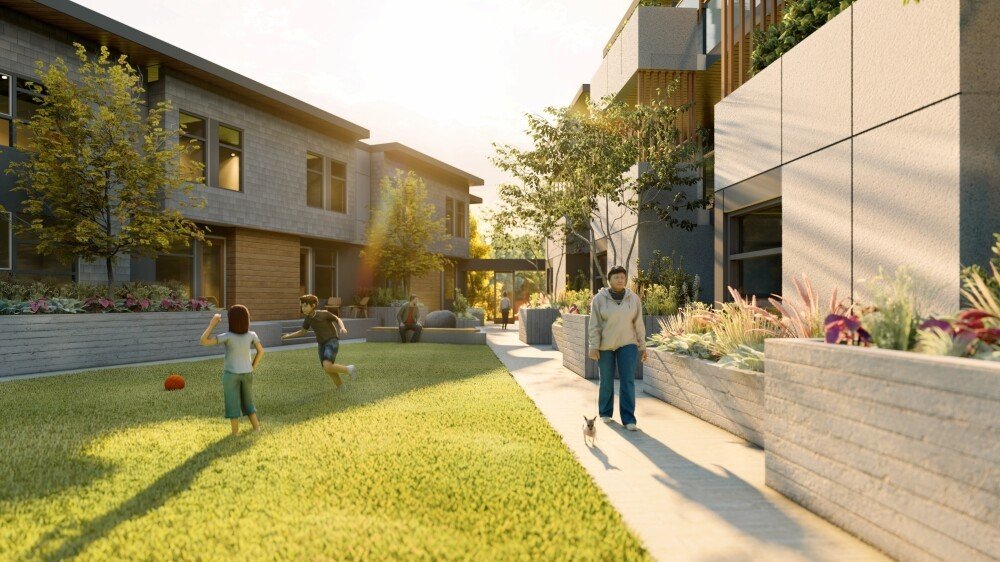Facilitating community and connection
Compass Co-Housing
6644 - 203 St, Langley
Status: Design Development
The Challenge
To facilitate community, connection and stewardship within a cohousing community that prioritizes outdoor living and urban agriculture.
Simple, durable materials are used in a muted colour palette of greys and cedar wood tones. The opposing scales of fiber cement panels, siding and shingles provide a variety of textures and visual interest. The flat roof design across the project helps minimize the visual height of the buildings, preserving the human scale of the courtyard, while the wide overhangs are consistent with the project’s architectural language of west coast modernism. The common house uses the same materials as the residential blocks, but distinguishes itself with a feature double height glazed volume, which when lit up at night allows the common house to glow as a “beacon” to the rest of the development.
About this Project
Compass Cohousing is proposed to be the second cohousing community in the Township of Langley. Cohousing is a multi family housing that combines the autonomy of private dwellings with the advantages of shared resources and community living. Collective purchasing power, domestic and financial economies
of scale are obvious practical benefits, but the defining draw of cohousing is the participation in an intentional community and the sense of belonging and “extended family” it creates. This development model is also unique in that the residents participate in the design process from the very beginning, maintaining their agency in decision making, and ultimately authoring their own community and future home.
The project organizes two residential blocks of stacked townhomes which splay along the irregular triangle shaped site and shape a wide, shared courtyard. The north and south residential blocks converge at the entry to the site, framing a pedestrian entrance and taking cues from Frank Lloyd Wright’s famous use of “compression and release”. The narrowed threshold of the entry emphasizes the scale of the central courtyard and fully unveils the common house. The experience is intended to interpret the act of “homecoming”: revealing the common house as the end of the journey and emphasizing this shared space as the true heart of the project.
Community gardening was identified as a driving force for the landscaping concept at a very early design stage, led by avid gardeners of the membership and the cohousing principles of social coordination and shared resources.
The vision of cohousing community gardening is not only a fundamental means of community building but seeks to strengthen the membership with a more resilient and equitable food system. The landscaping concept outlines strategies to incorporate edible landscaping throughout the proposal in addition to designated vegetable plots. The landscape design follows a narrative of foodscaping: creating a strong sense of community through the celebration of a highly productive, attractive and interactive edible landscape.





